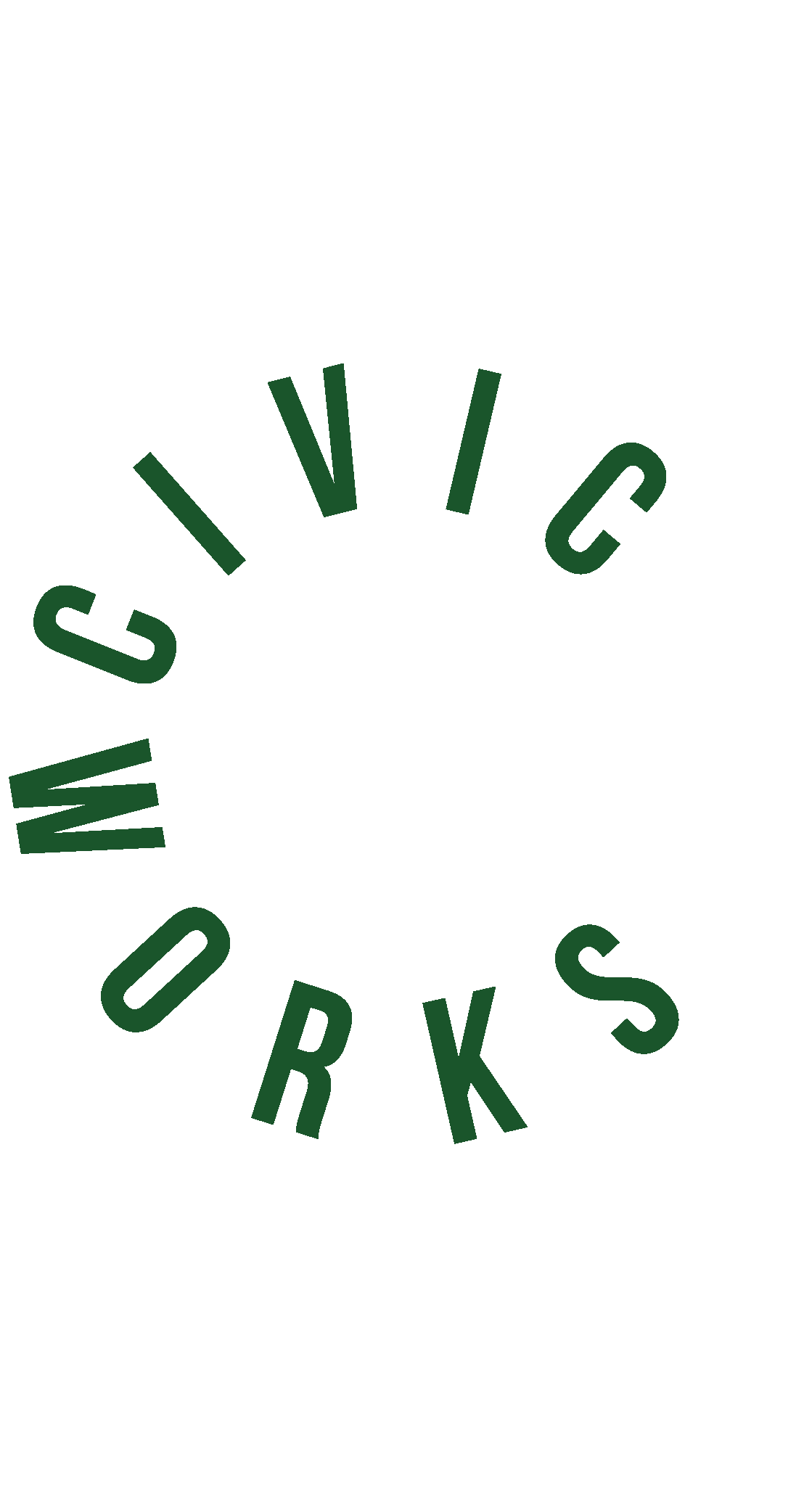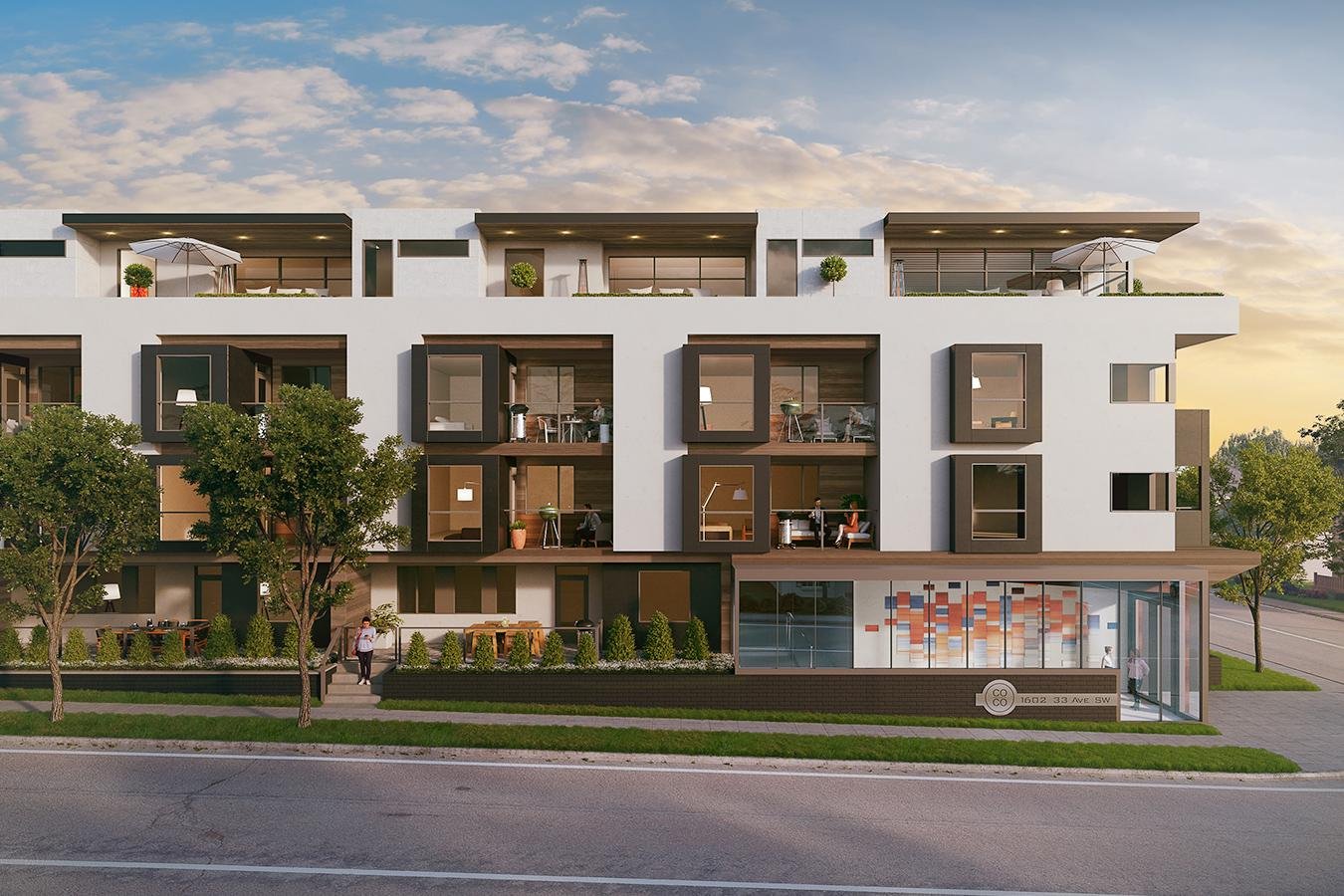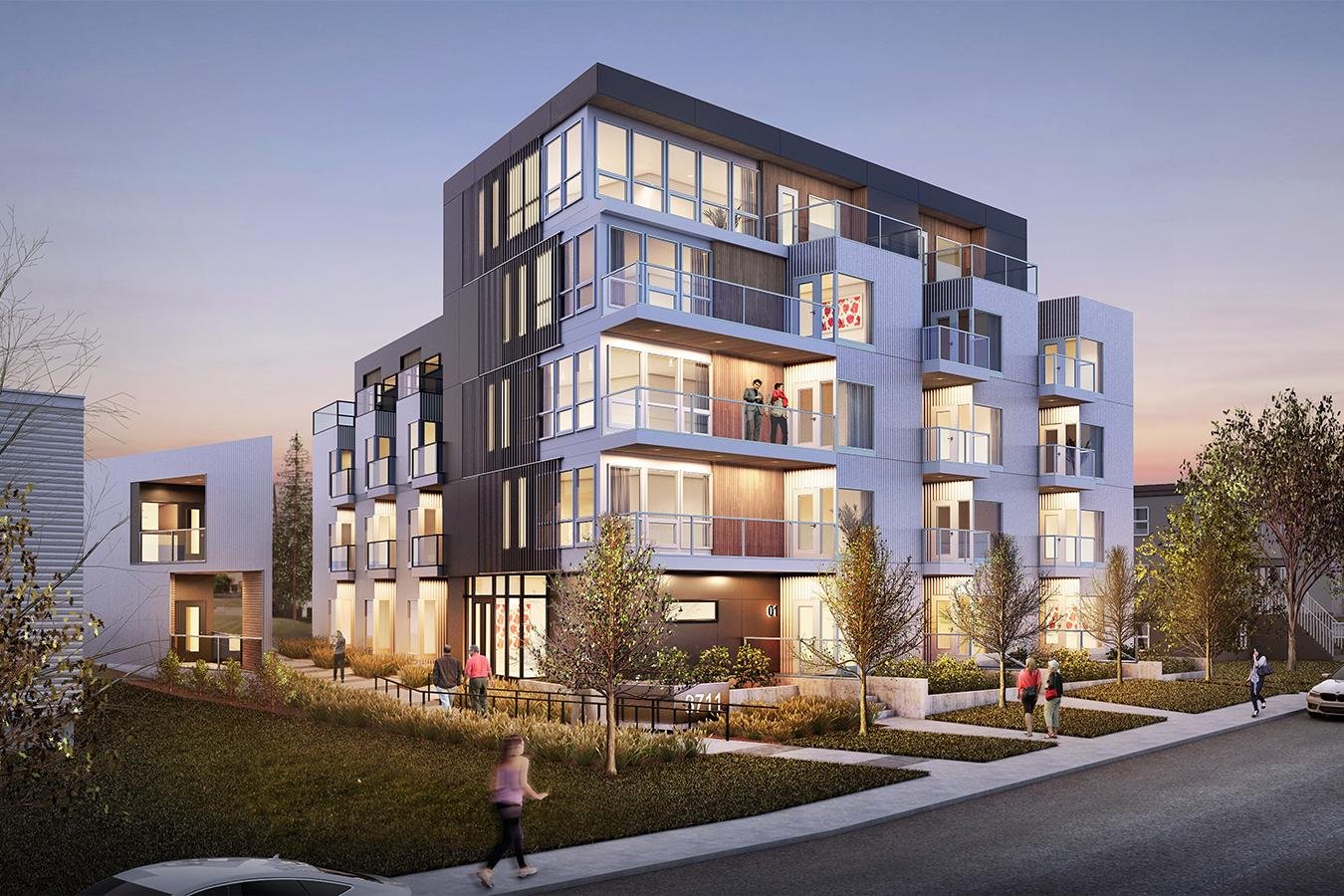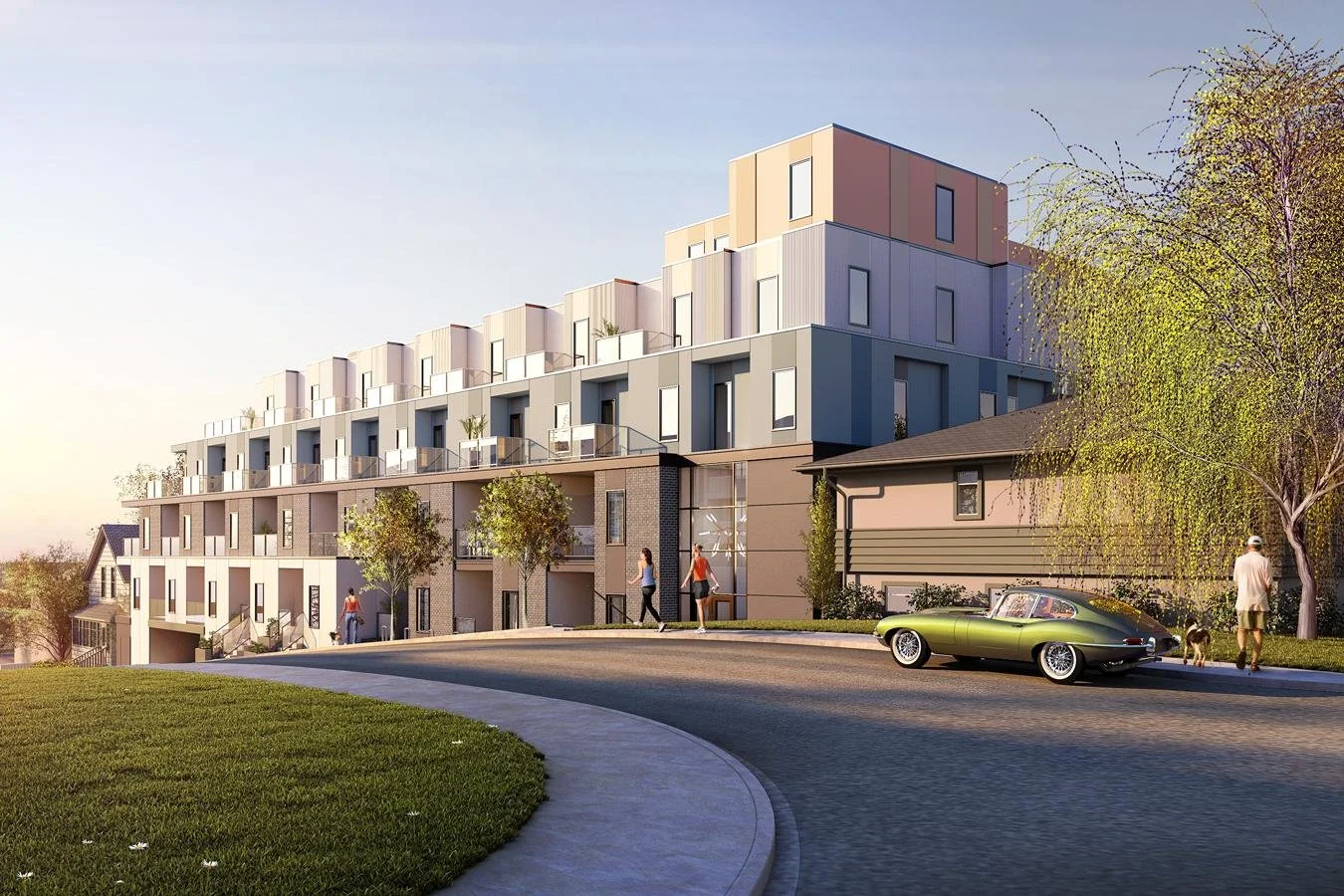Gallery
A modern design that respects
its heritage roots.
Gallery is a mixed-use multi-residential tower with a podium and public realm design that highlights the site’s architectural and cultural legacy.
Gallery is a 120 unit, 18 storey mixed-use multi-residential building with commercial-retail units at grade. Located at the intersection of 10 AV SW and 1 ST SW, Gallery is situated at an important gateway to the Beltline from downtown. The redevelopment requires the demolition of two heritage inventory buildings at the end of their service lives: the Western Block and the Calgary Gas Co. Workshop. These buildings are architecturally significant and have been used by the Queer Calgarian and Chinese Calgarian communities over time.
In response to its location and history, the project team prioritized commemorative design through the scale, massing, and entry rhythm of the podium; salvaged materials from the heritage buildings to clad the podium including sandstone and a leaded glass feature for the residential entryway; and worked with leaders from the Queer Calgarian and Chinese Calgarian communities to determine commemoration themes and stories that can be used in future public art projects celebrating these groups in highly visible locations in the public realm.
Truman
Louson Investments Ltd.
Client
Development Permit (Approved 2023)
Community
Status
Beltline, Calgary, AB
FAAS (Formed Alliance Architecture Studio)
Bunt & Associates
Partners









