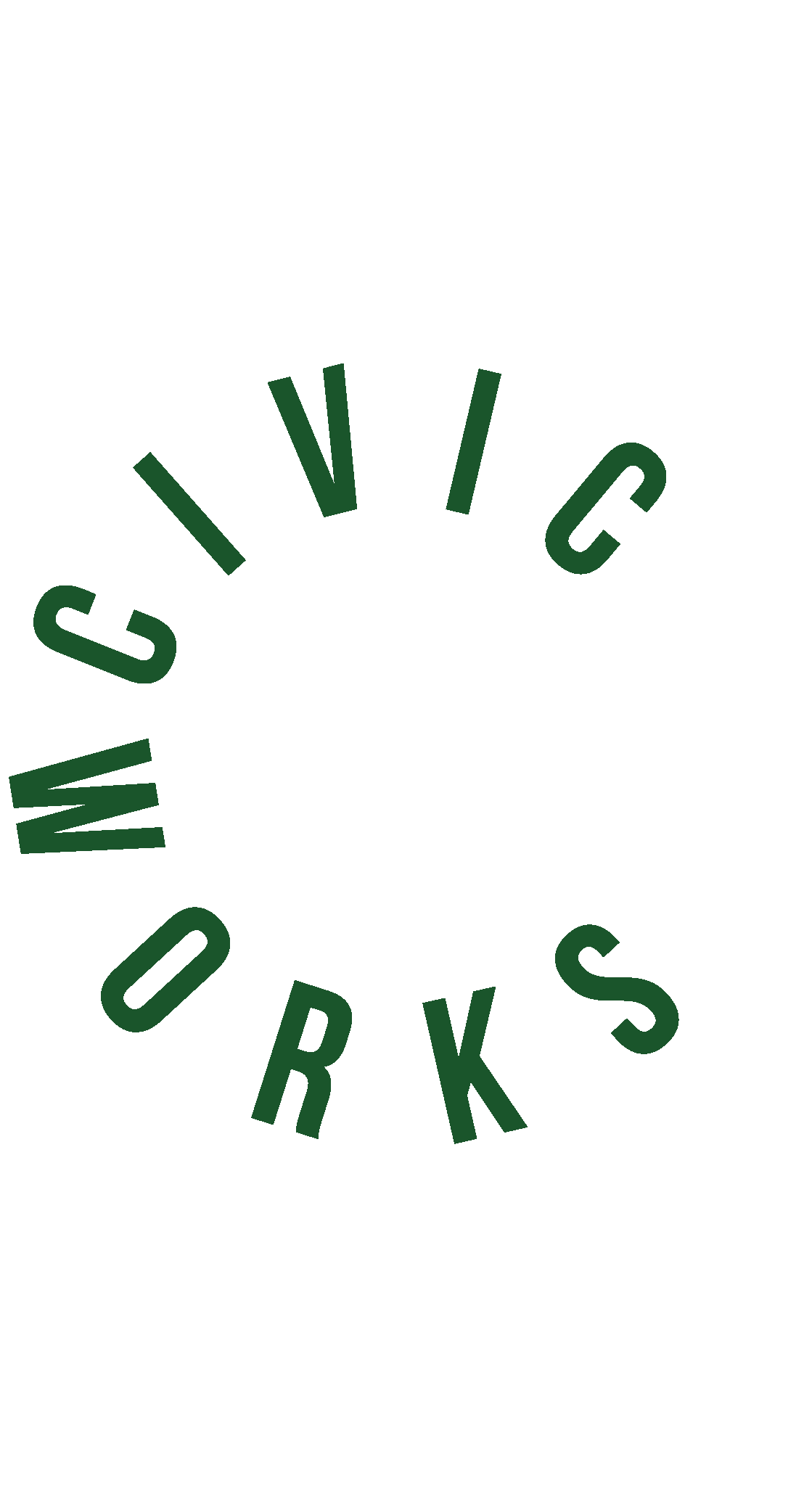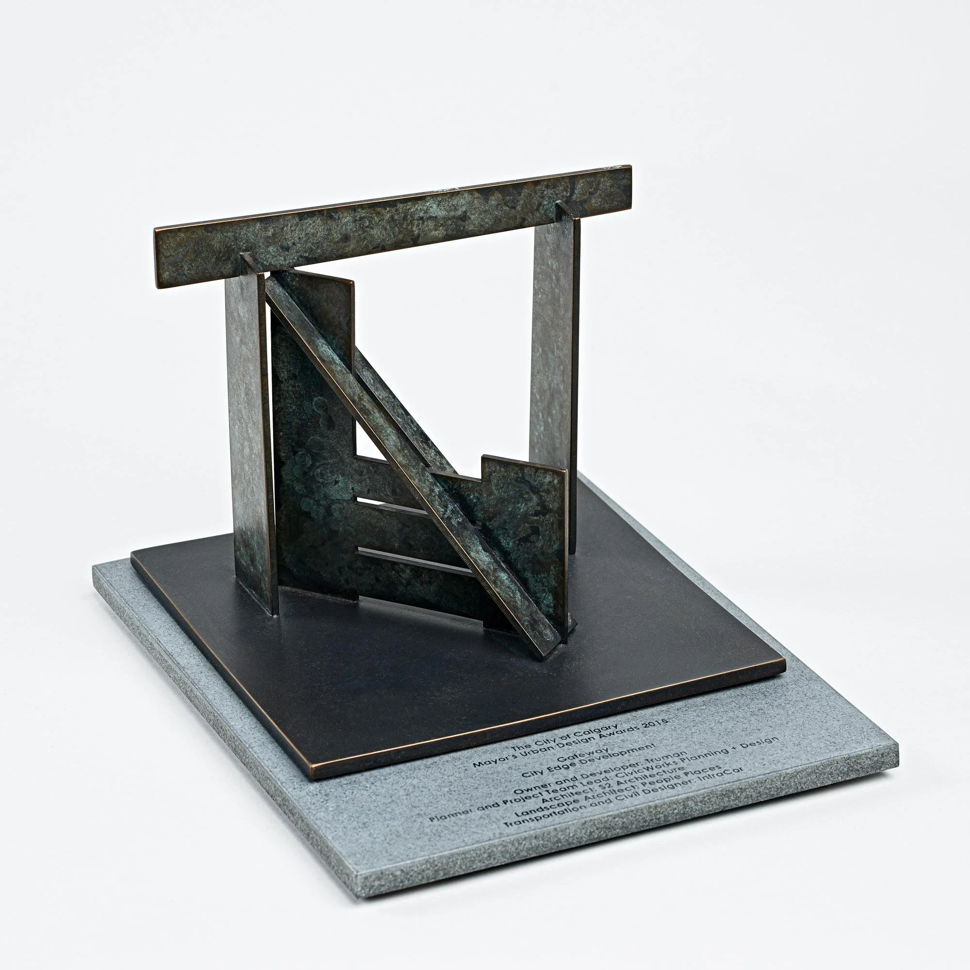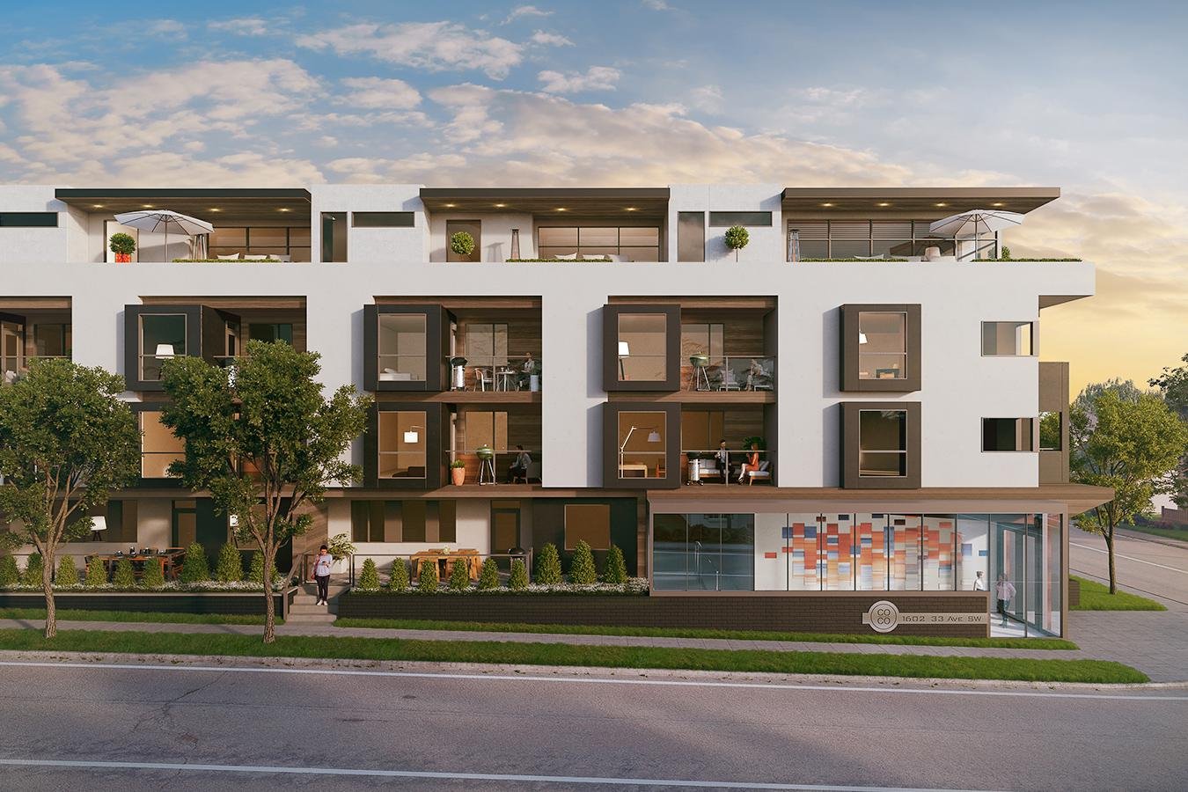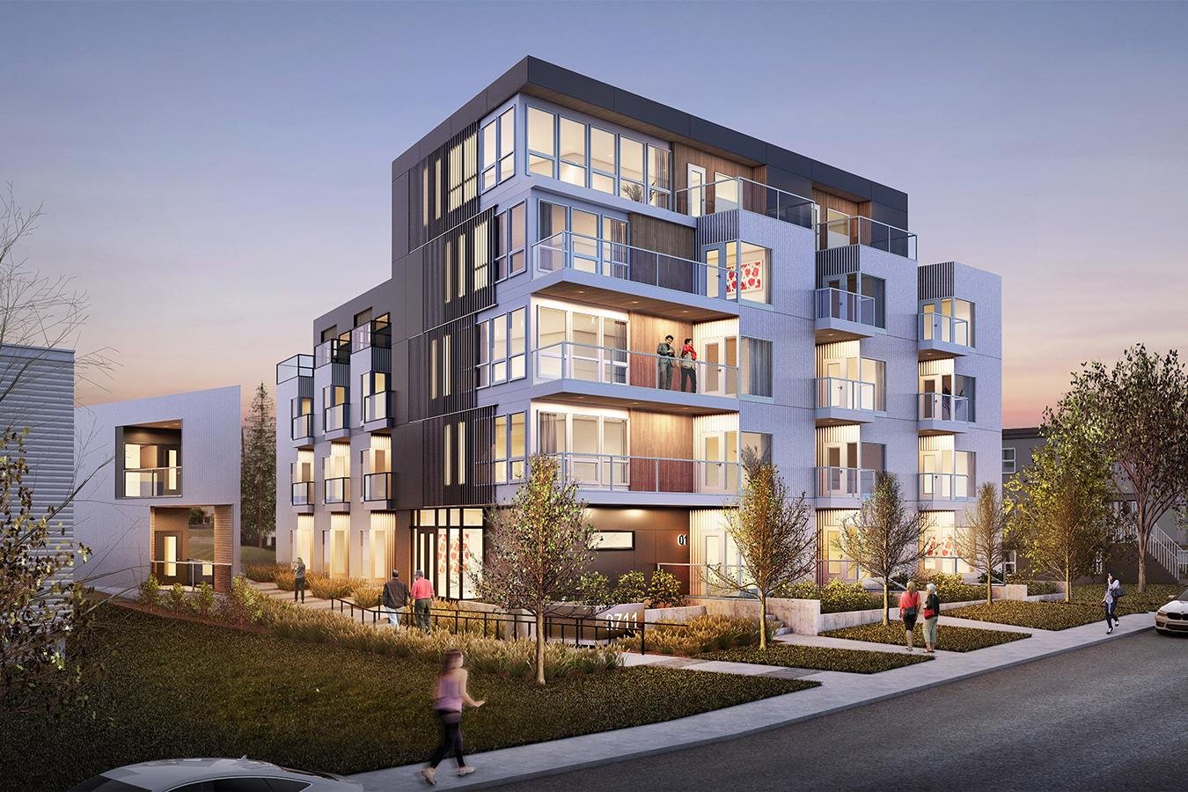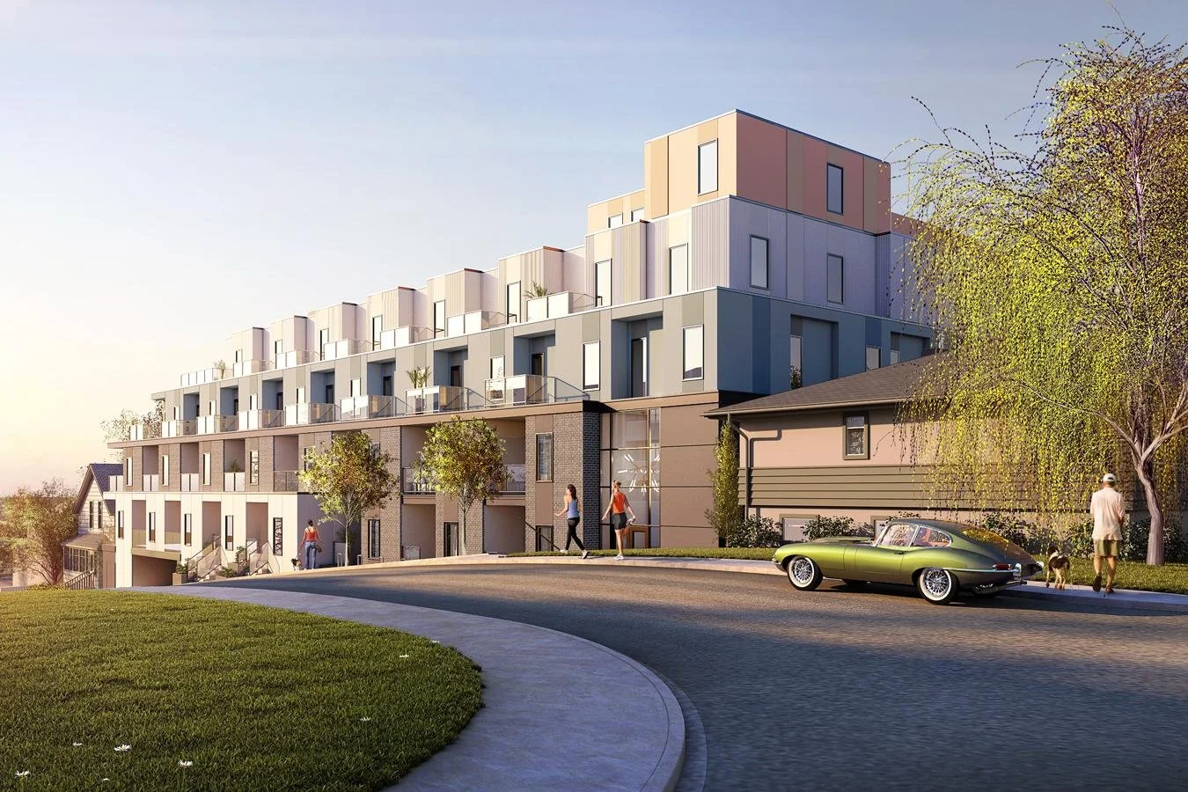Gateway
Urban placemaking at
the city's edge.
Located in the community of West Springs on Calgary’s west edge, Gateway is a placemaking vision that seizes the opportunity to change the trajectory of development along a suburban neighbourhood corridor.
At approximately 4-hectares in size, Gateway is designed to be both complete and connected – a catalyst for change that establishes a strong sense of urban place not found in its existing context.
Gateway’s higher intensity development creates economies for underground parking structures, enabling a seamless connection between public and private spaces and a higher quality public realm.
Comprised of six mixed-use buildings that have been compactly arranged to frame a grid-style network of vibrant streets, Gateway features fine grain retail at-grade with residences above – all in a human scale mid-rise built form.
Client
Truman
Outline Plan (Approved 2015) Land Use Redesignation (Approved 2015)
Community
West Springs, Calgary, AB
Status
S2 Architecture
Infracor
Bunt & Associates
Intelligent Futures
People Places Design Inc.
Partners
City Edge Development, Calgary Mayor's
Urban Design Awards
Awards
