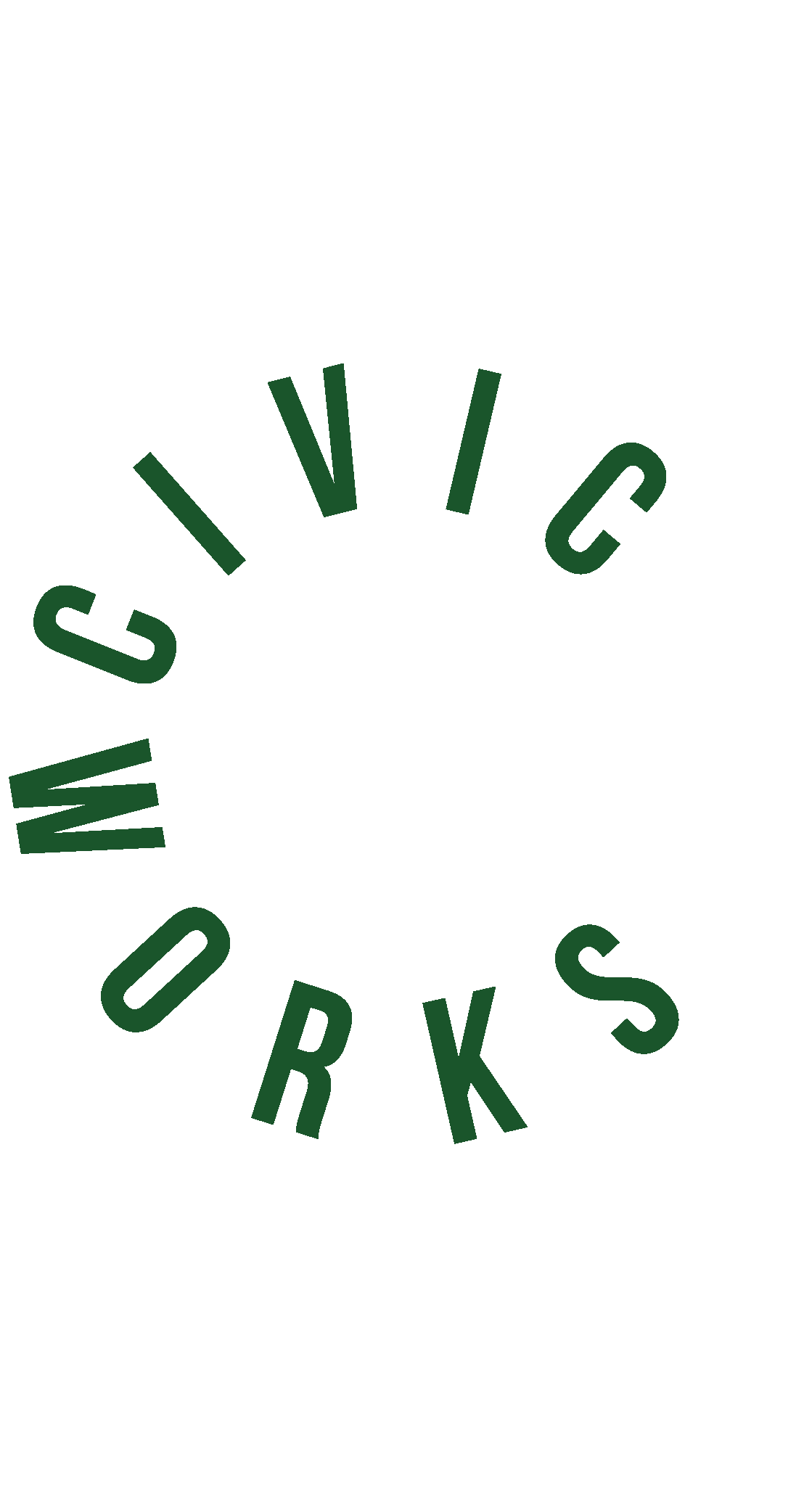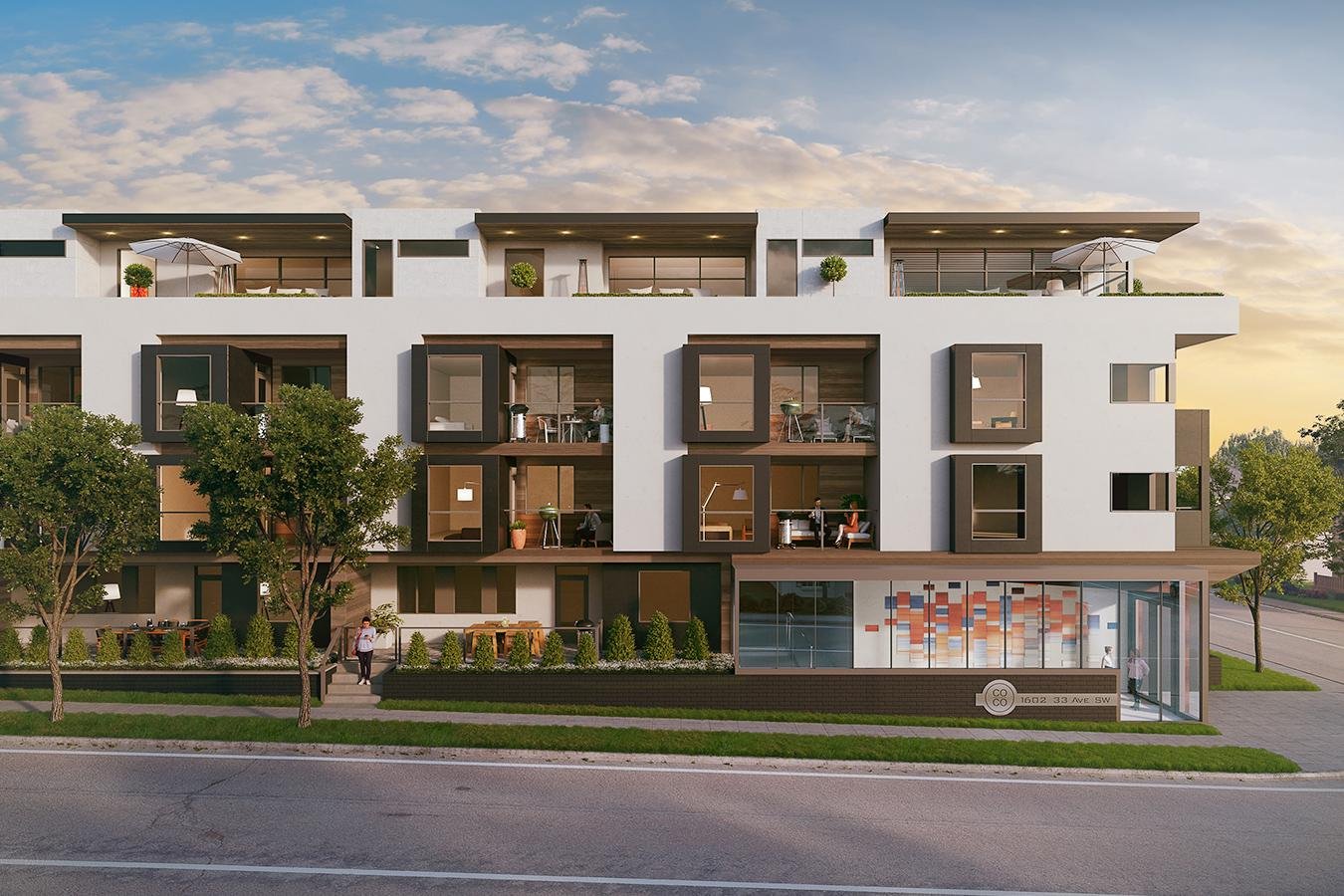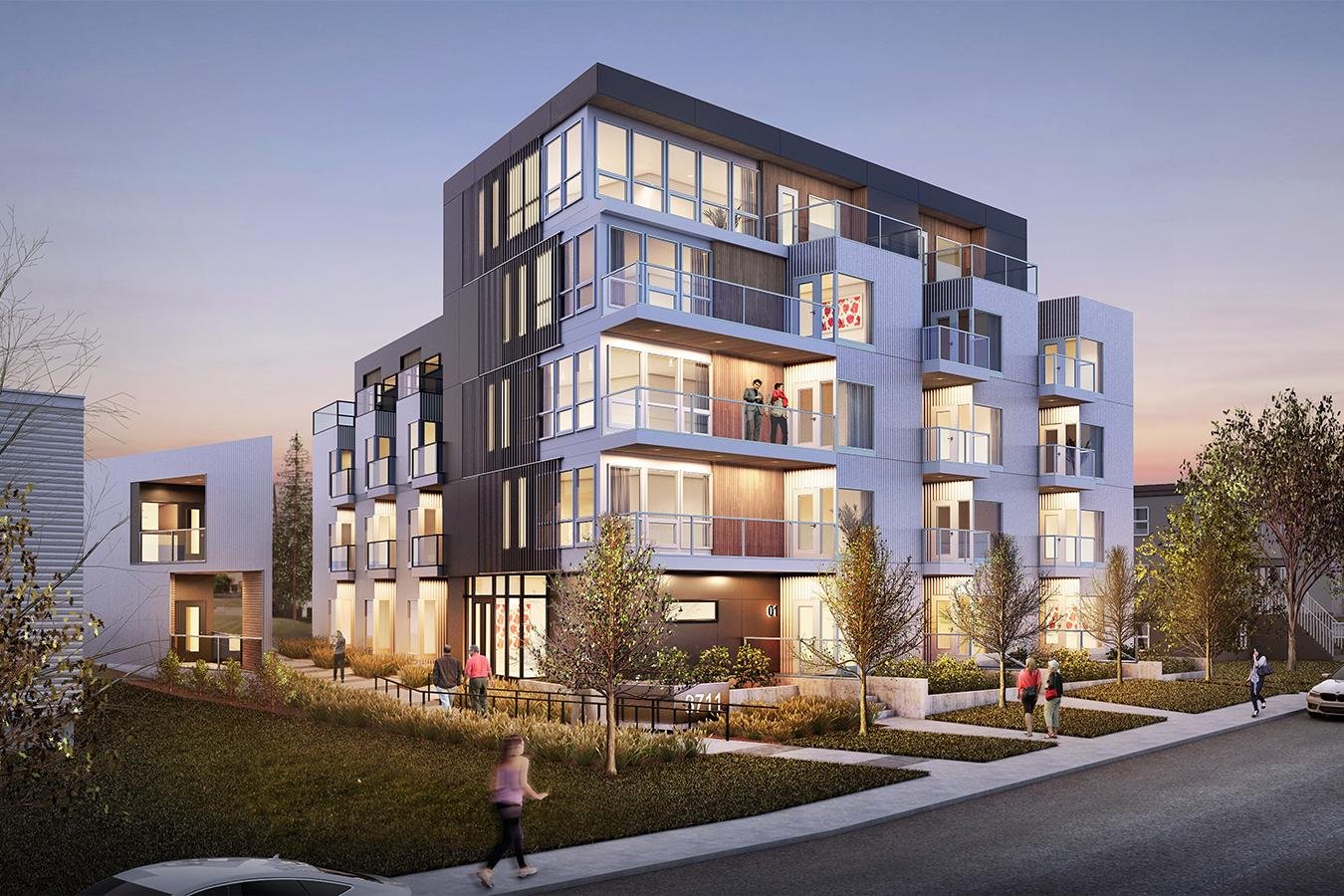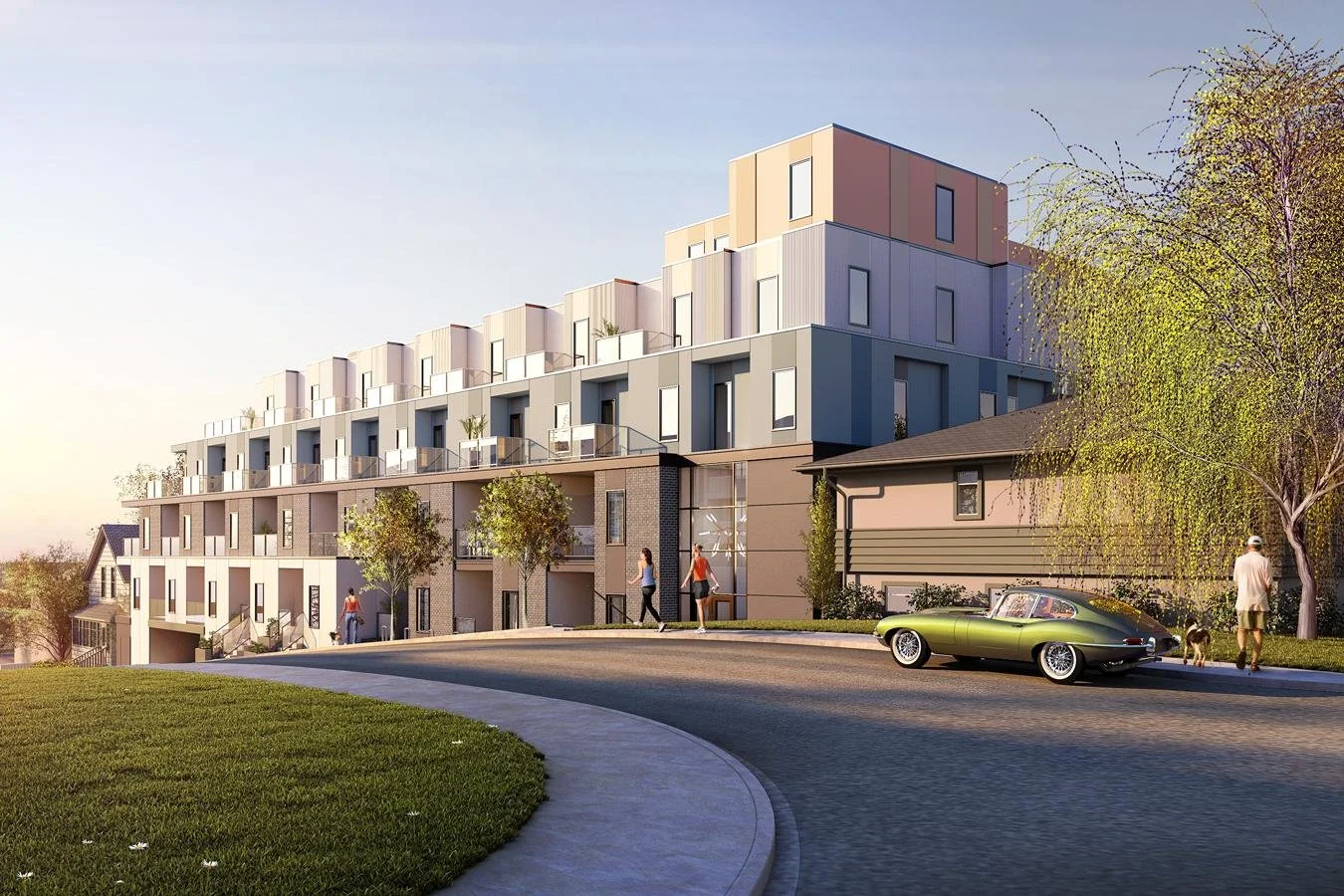Lincoln
High design in Calgary’s
coolest neighbourhood.
This highly amenitized tower contributes to the ongoing transformation of Victoria Park into a vibrant commercial-retail hub.
Lincoln is a 36-storey mixed-use multi-residential tower steps from downtown, Main Streets, transit and parks. 277 residences are proposed, and with over 10% of the unit supply dedicated to three bedroom units, greater choice is provided to families looking to grow in the Beltline. A number of 277 units will be offered as affordable housing through a non-profit provider, allowing a wider variety of Calgarians to access housing in an amenity-rich neighbourhood. The building itself includes exceptional amenities, including work, fitness, and leisure offerings that will satisfy any and all resident needs.
Lincoln includes a visually striking architectural design meant to enhance the intersection of 11 AV SW and 2 ST SW, with a series of golden fins that extend up the building. At grade, these fins separate at the intersection to create a triple height central residential entry atrium, while on either side of the atrium are commercial-retail units that will activate the street edges and continue Victoria Park’s high street evolution beyond 1 ST SW. Complimenting these commercial spaces is a high quality public realm complete with landscaping, public art, lighting, and seating.
Client
Truman
Development Permit (Active)
Community
Status
Partners
Beltline, Calgary, AB
NORR Architects
ground cubed








