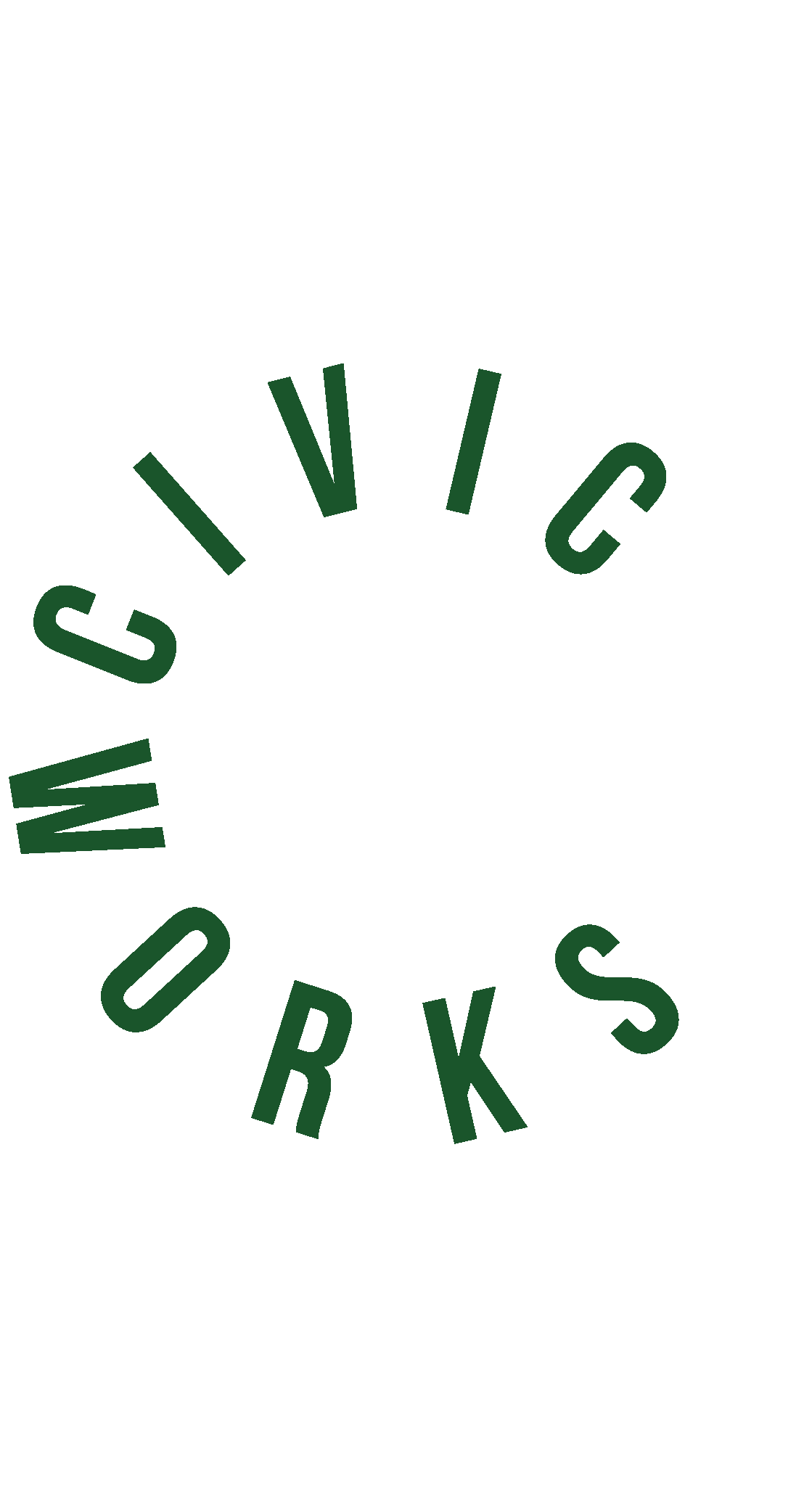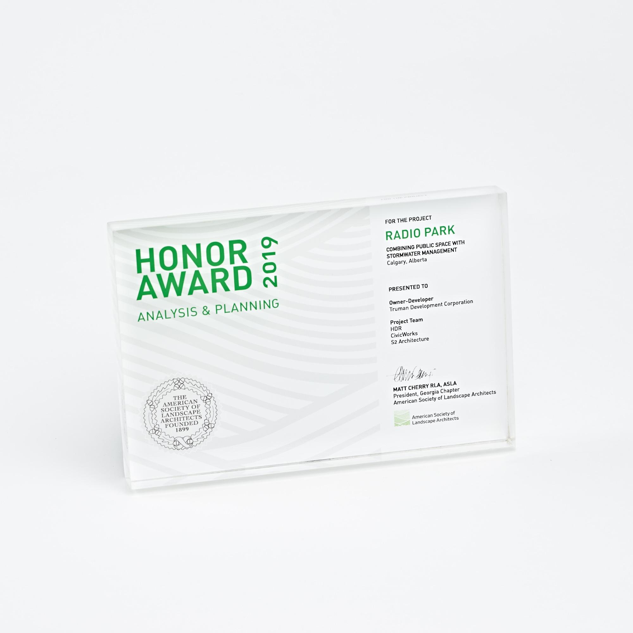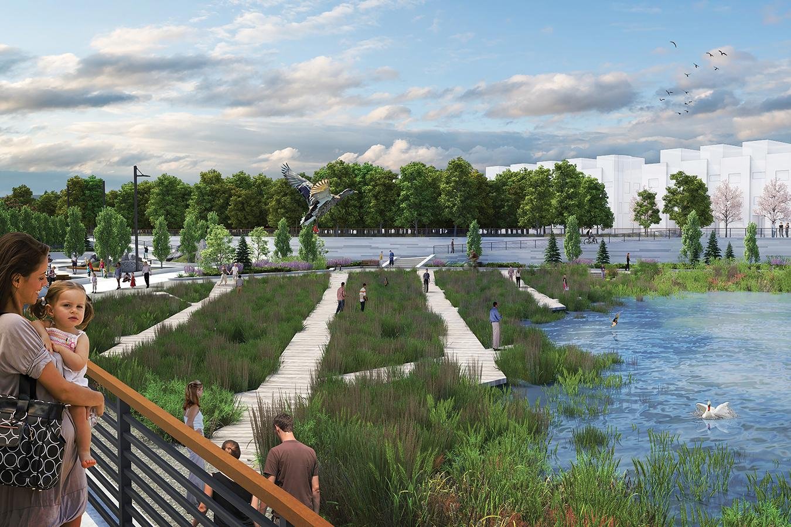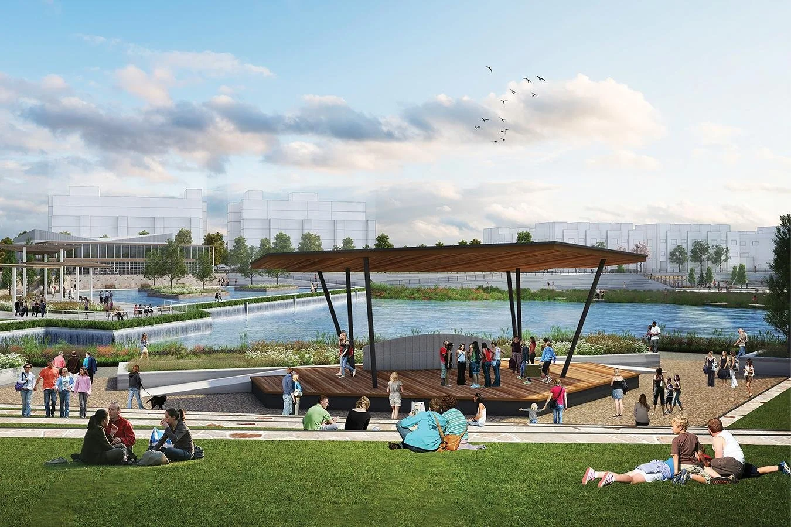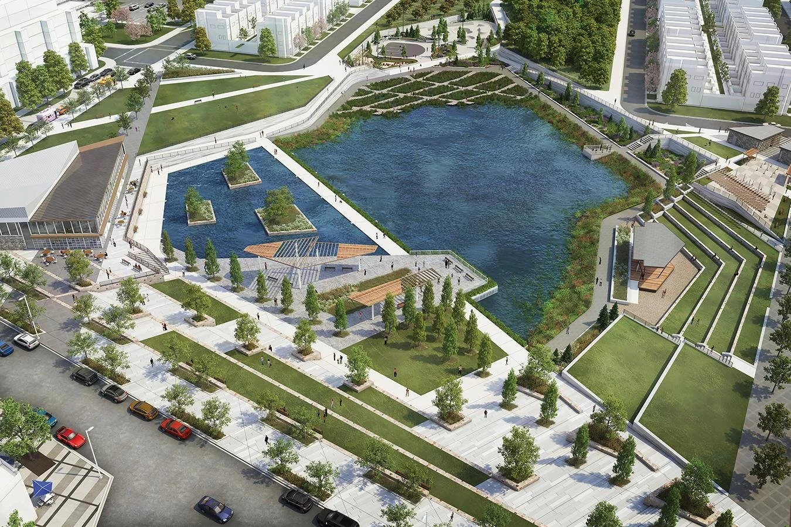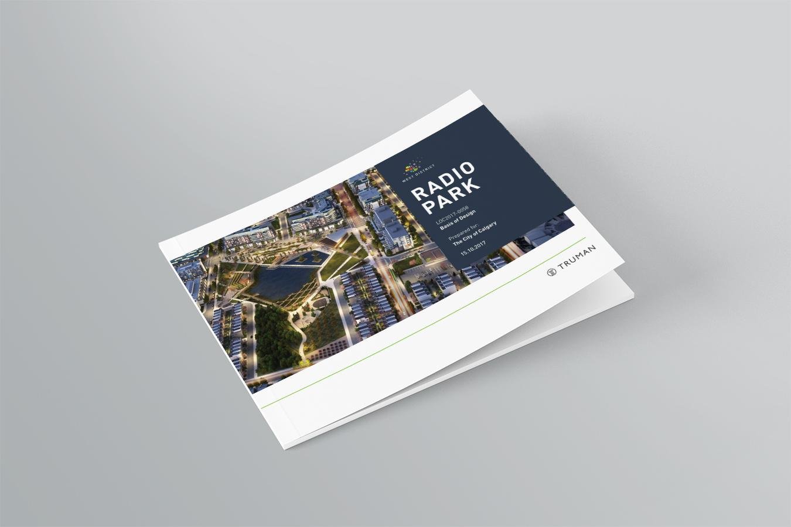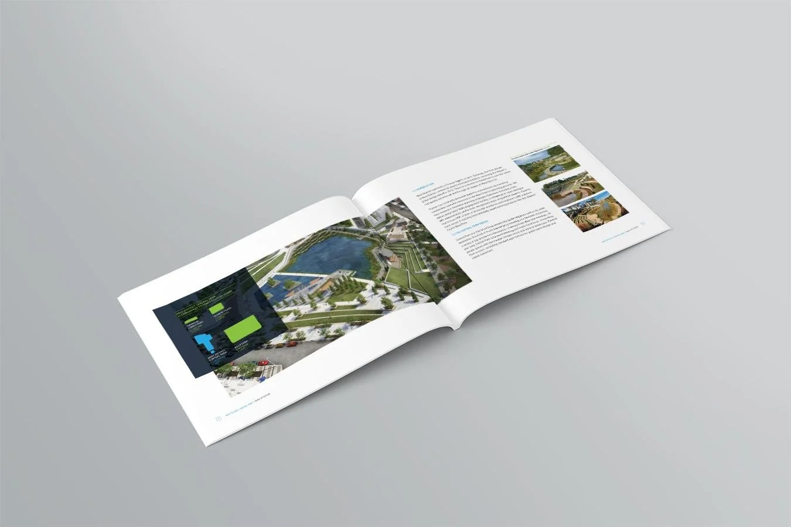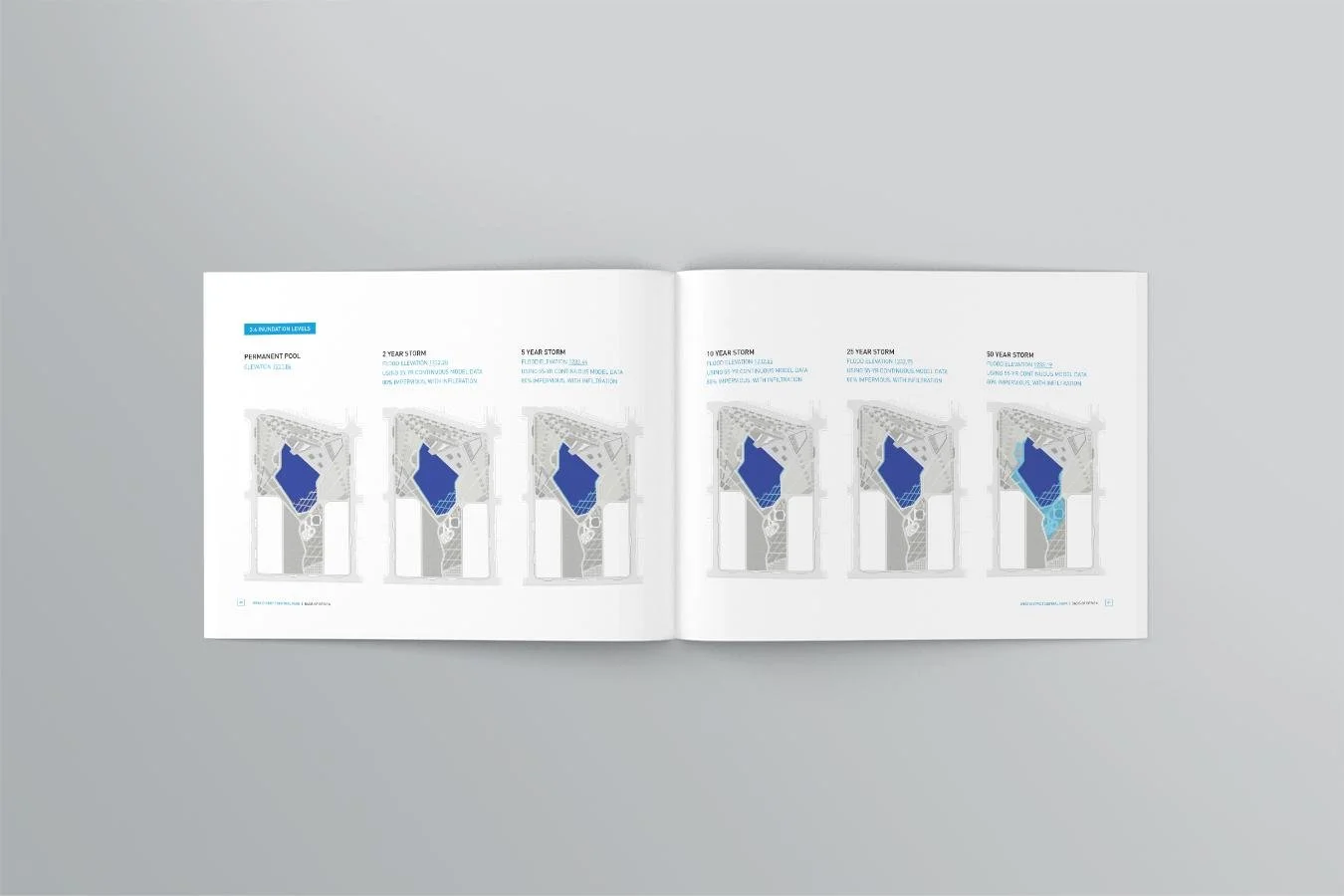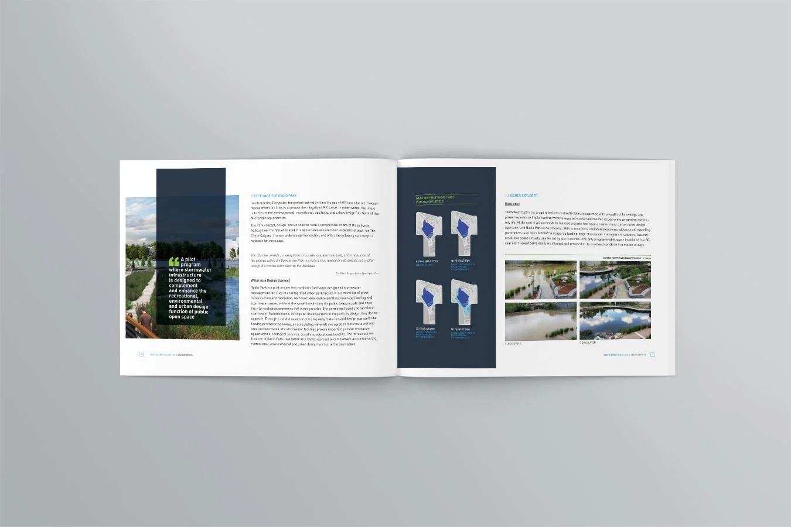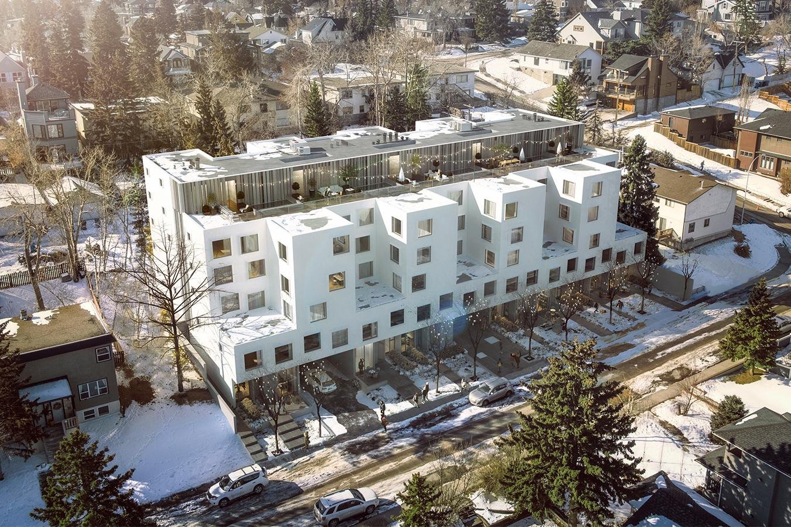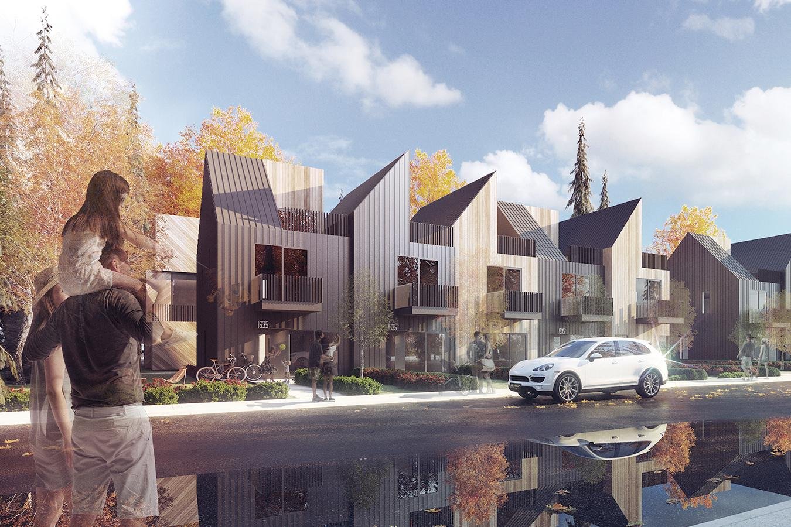Radio Park
West District's urban
living room.
Radio Park is an award-winning public space at the heart of the West District Master Plan. Fully integrated with residential and commercial uses flanking all sides, and sized at a generous 8.4 acres, it serves not only as a local gathering space, but also as a city-wide destination.
The park, a leader in green infrastructure innovation, is one of the first of its kind in Canada to combine stormwater management facilities in an integrated urban park design.
With water as a unifying design element, the dynamic urban living room blends 365-day-a-year people-oriented programming with a multitude of park features far exceeding conventional public park investment.
The park concept is organized into nine character areas, each designed and programmed to reflect different open space needs that will facilitate recreational opportunities, ease of respite, and community interaction in West District.
Client
TRUMAN
Community
West District, Calgary, AB
Outline Plan (Approved 2018)
Status
S2 Architecture
NAVAGRAH
HDR Inc.
Urban Systems
Partners
Honor Award, American Society of Landscape Architects
Awards
